DEVELOPER | Prestido Hotel Group
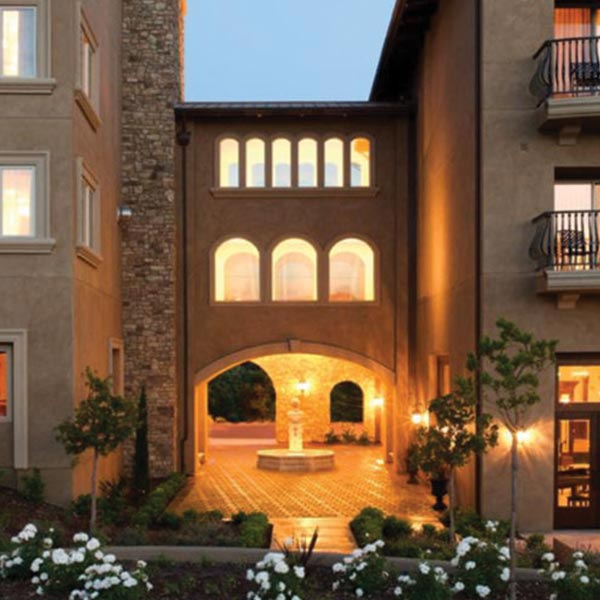
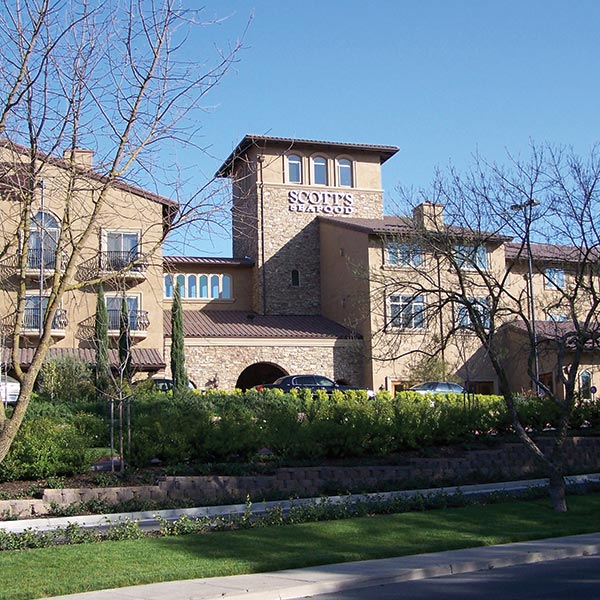
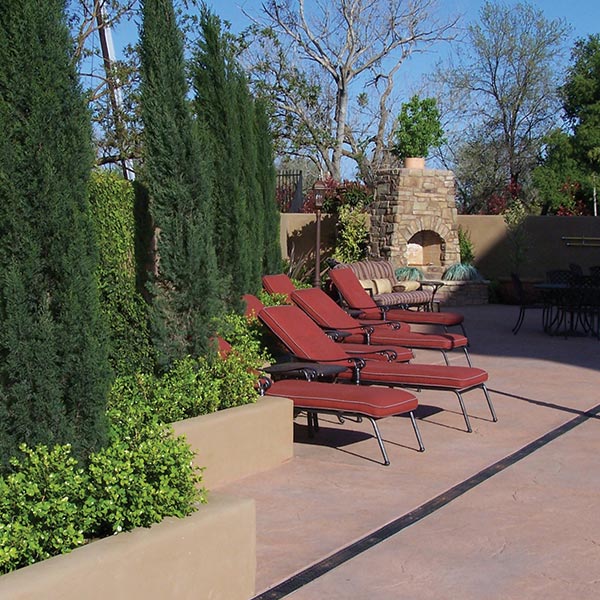
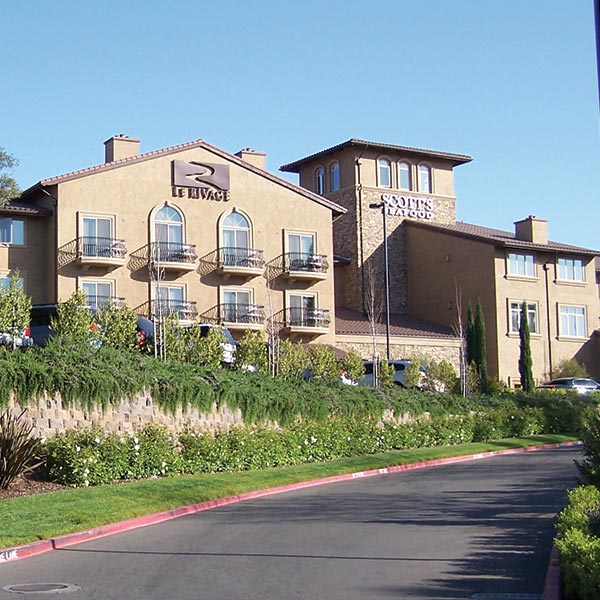
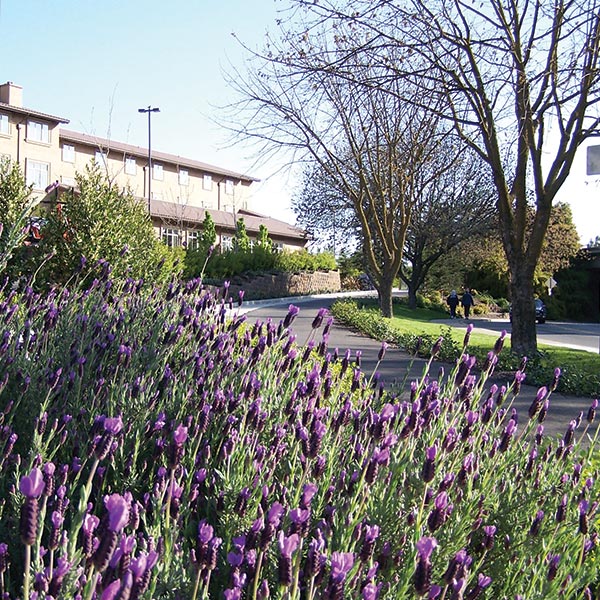
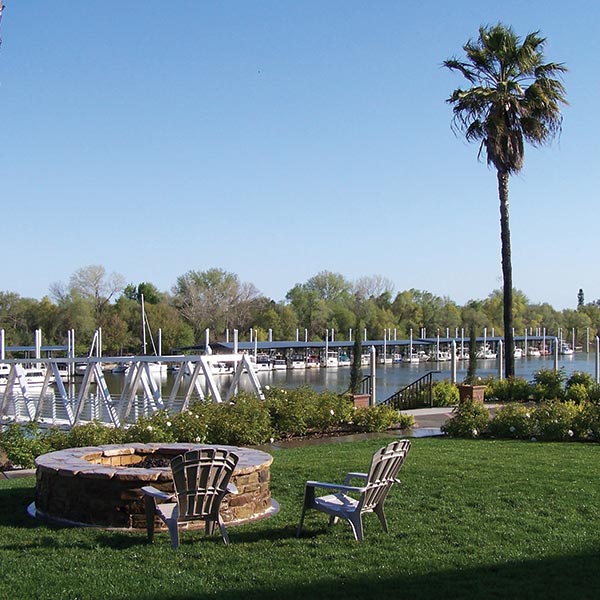
ARCHITECT | Simmons Group Architecture
KLA PROJECT MANAGER | Tom Holloway
STATUS | Completed 2005
The Westin Sacramento was originally designed as Le Rivage Hotel and Scott’s Seafood and located on top of the levee along the Sacramento River. It has recently transitioned to The Westin Sacramento. The landscape design takes advantage of the spectacular location with a wide lawn with relaxing fire pits at the top of the levee along the Sacramento River. There is a large outdoor dining area over-looking the river for Scott’s Seafood. Due to the location, the design incorporated the needs of several disparate interties. In addition to the needs and function of the hotel, we also had to design the site to meet the requirements of the flood control district, the CalTrans requirements for the I-5 frontage, and public access.
